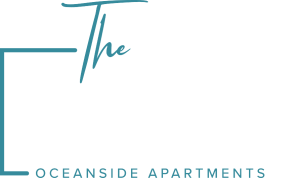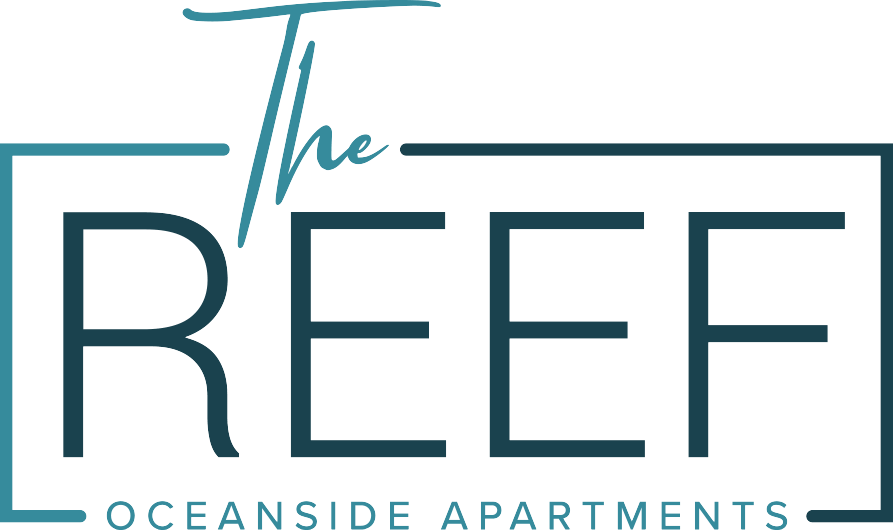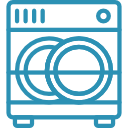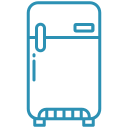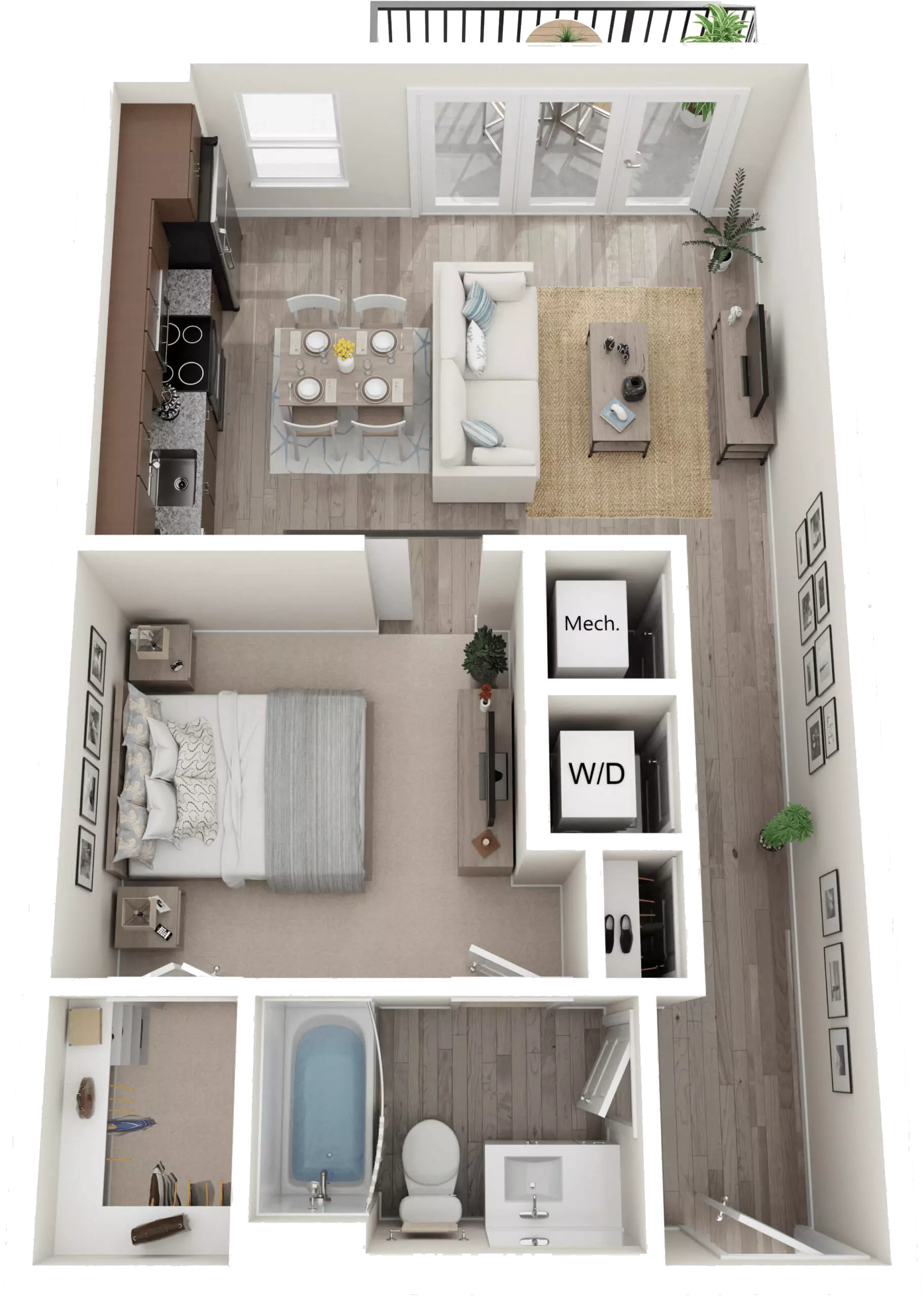

Floorplan Description
This is our one-bedroom, one-bathroom floorplan with 640 square feet of living space. Please call a member of our friendly leasing staff for more information!
Pets
Cats and Dogs
- Level 1 Standard Pet Fee: $350 + $50/mo
- Level 2 Pets & Breed Classification: $500 + $50/mo
- Level 3 Pets & Breed Classification: $1000 + $100/mo
- Additional Details: Two pets max per apartment.
Amenities
- Roof Top Terrace
- State of the Art Fitness Center
- Yoga/Wellness Center
- Beverage Stations
- Reflection Pool
- Dog Park
- Car Wash
- Party Porch
- Pet Spa
- Bike Storage
- Pool Side Cabanas
- Resort Style Pool
- EV Charging Stations
- Community WIFI Coverage
- Stainless Steel Energy Star Appliances
- In-Apartment Washer & Dryer
- Granite Countertops with Luxury Finishes
- Oversized Walk-In Closets
- Floor to Ceiling Windows (in select floor plans)
- In-Building Garages
- Smart Technology
Appliances
- Dishwasher
- Refrigerator
- Stove
- Full-size Washer/Dryer
More Floor Plans
Bali – AA1
-

1
-

1 Baths
-

640 Sq. Ft.
With Our Special of 1 Month Free on a 13-Month Lease.

Floorplan Description
This is our one-bedroom, one-bathroom floorplan with 640 square feet of living space. Please call a member of our friendly leasing staff for more information!
Pets
Cats and Dogs
- Level 1 Standard Pet Fee: $350 + $50/mo
- Level 2 Pets & Breed Classification: $500 + $50/mo
- Level 3 Pets & Breed Classification: $1000 + $100/mo
- Additional Details: Two pets max per apartment.
Amenities
- Roof Top Terrace
- State of the Art Fitness Center
- Yoga/Wellness Center
- Beverage Stations
- Reflection Pool
- Dog Park
- Car Wash
- Party Porch
- Pet Spa
- Bike Storage
- Pool Side Cabanas
- Resort Style Pool
- EV Charging Stations
- Community WIFI Coverage
- Stainless Steel Energy Star Appliances
- In-Apartment Washer & Dryer
- Granite Countertops with Luxury Finishes
- Oversized Walk-In Closets
- Floor to Ceiling Windows (in select floor plans)
- In-Building Garages
- Smart Technology
Appliances
- Dishwasher
- Refrigerator
- Stove
- Full-size Washer/Dryer
